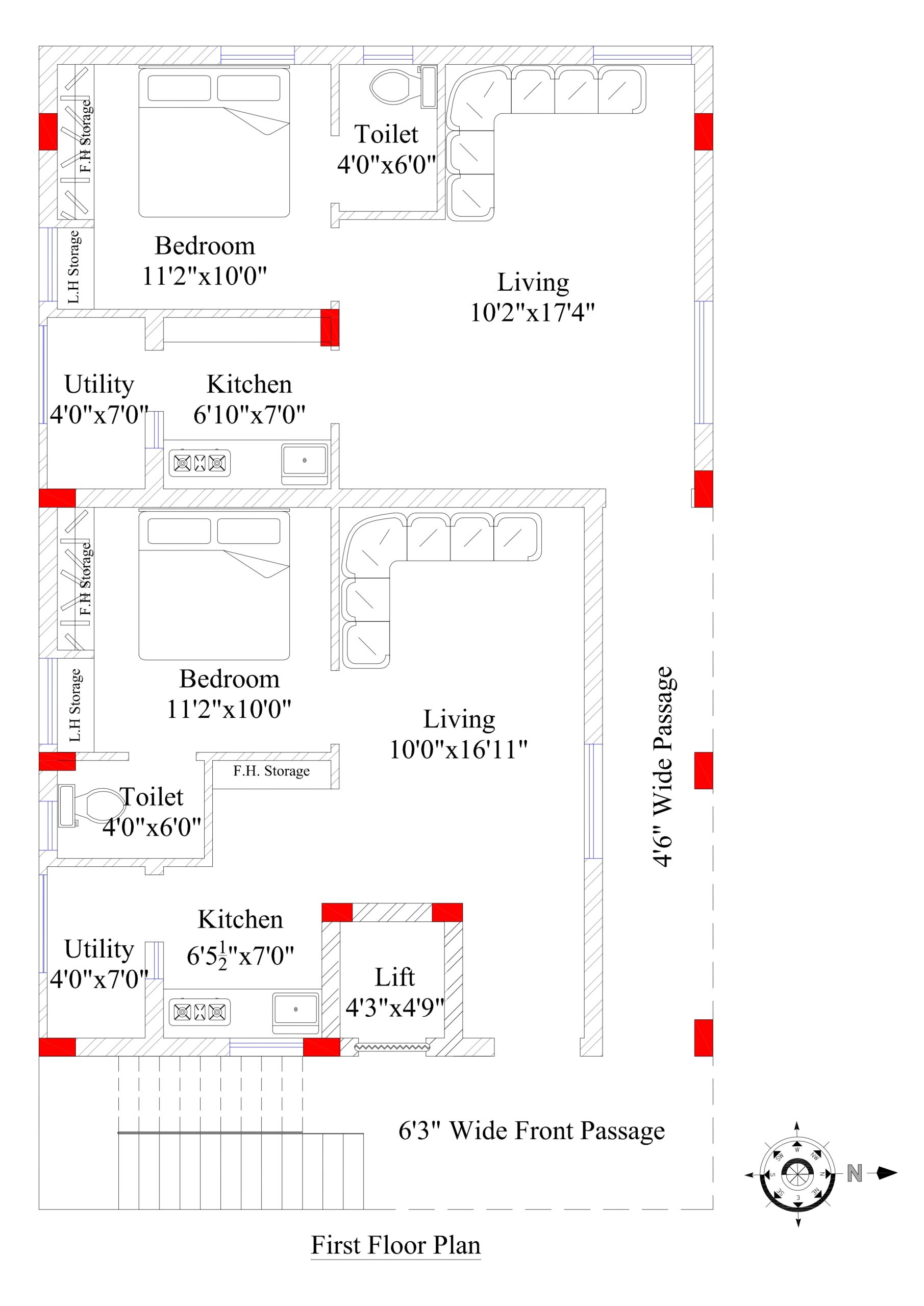Ground Floor Layout:
- Watchman Room: A dedicated space for security personnel, ensuring safety and surveillance of the premises.
- Car Parking: Ample parking space accommodating multiple vehicles, strategically located for easy access from the road.
First Floor Layout:
- 2 Single Bedroom Portions: Designed for commercial purposes, these portions provide comfortable living spaces ideal for rental opportunities or short-term stays.
Design Considerations: This plan is crafted to meet the client's needs while adhering to basic Vastu principles, promoting harmony and positive energy in the living spaces.
For inquiries regarding house plans, Vastu compliance, structural design, or elevation design, feel free to comment below. We welcome your thoughts on future plans you would like to see uploaded.
Stay connected with us for more updates by liking, sharing, and subscribing to my YouTube Channel: https://www.youtube.com/@pvvineeth_1105 and following my Instagram Account: https://www.instagram.com/vbd_designstudio/.
