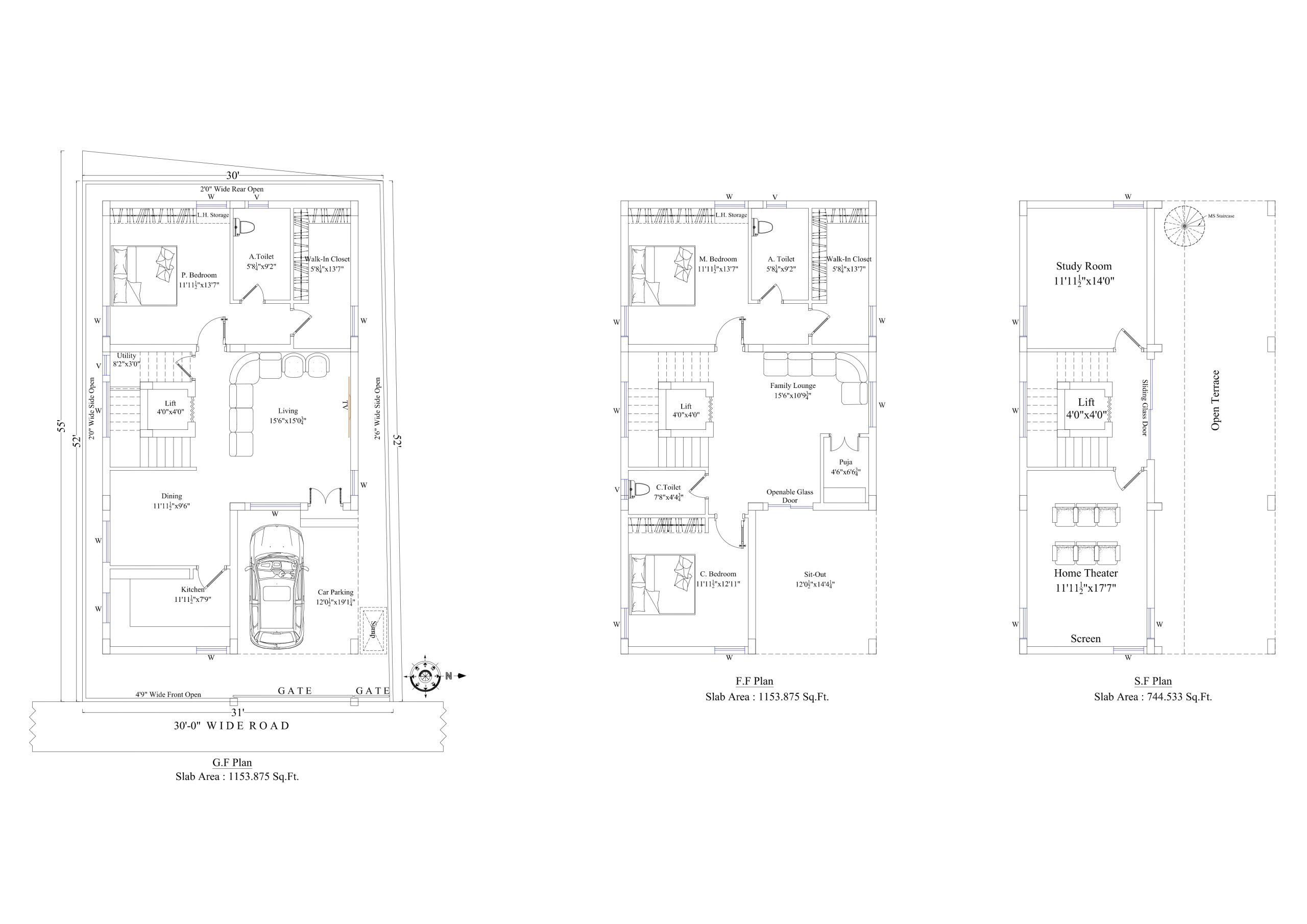The plot dimensions are 30 feet by 52 feet, with a road on the east side, providing a total area of 1560 square feet (173.33 square yards).
Ground Floor Layout:
Living Space
Kitchen
Dining Room
Parents' Bedroom with Walk-In Closet and Attached Toilet
Utility Space under the Staircase
Car Parking
Setbacks: 2 feet wide on the west and south sides, 2 feet 6 inches on the north side, and 4 feet 9 inches on the east side.
First Floor Layout:
Family Lounge
Master Bedroom with Attached Toilet and Walk-In Closet
Children's Bedroom
Common Toilet
Puja Room
Sit-Out Space
Second Floor Layout:
Study Room
Home Theater
Open Terrace
This plan is tailored to the client's requirements and follows Vastu principles. For inquiries regarding house plans, Vastu, structural design, or elevation design, please comment below. Share your thoughts on what plan to upload next and feel free to reach out to our team. Don't forget to like, share, and subscribe to my YouTube Channel: PV Vineeth and follow my Instagram Account: VBD Design Studio for more updates.
EAST FACING TRIPLEX HOUSE PLAN (VILLA) IN 30’0″x52’0″ PLOT | 1560 Sq.Fts | 173.33 Sq.Yds

Can you do house plan for 45×60 feet. Plot facing is North West corner.East facing. We need 1 bhk portion and 2bhk portion along with kitchens store and a dining space.
Sure Will upload it shortly.